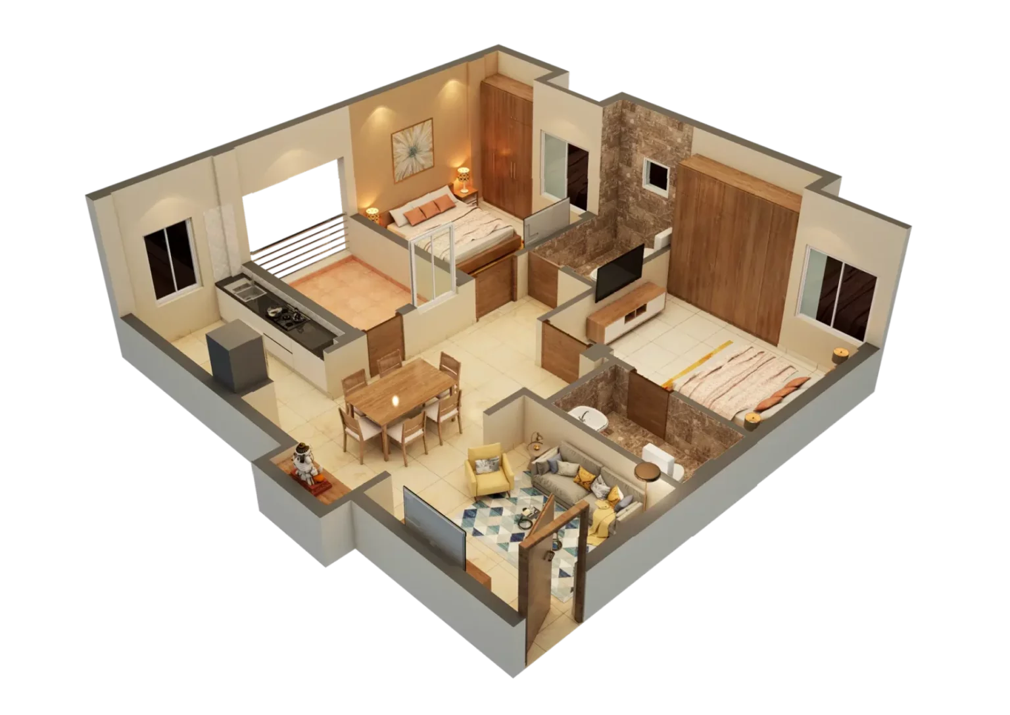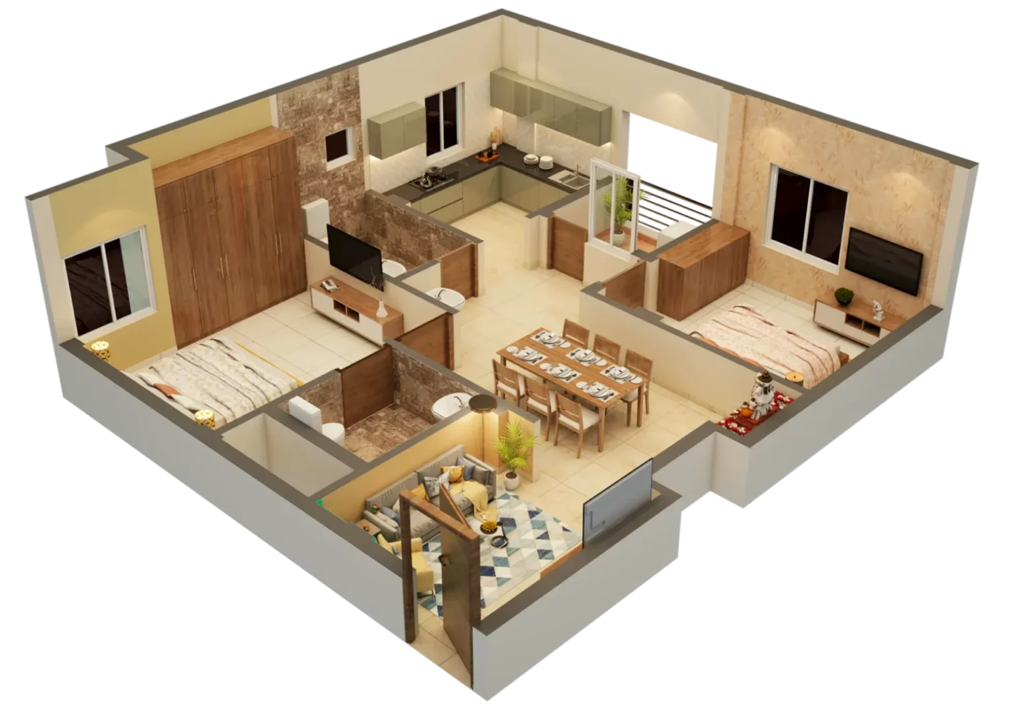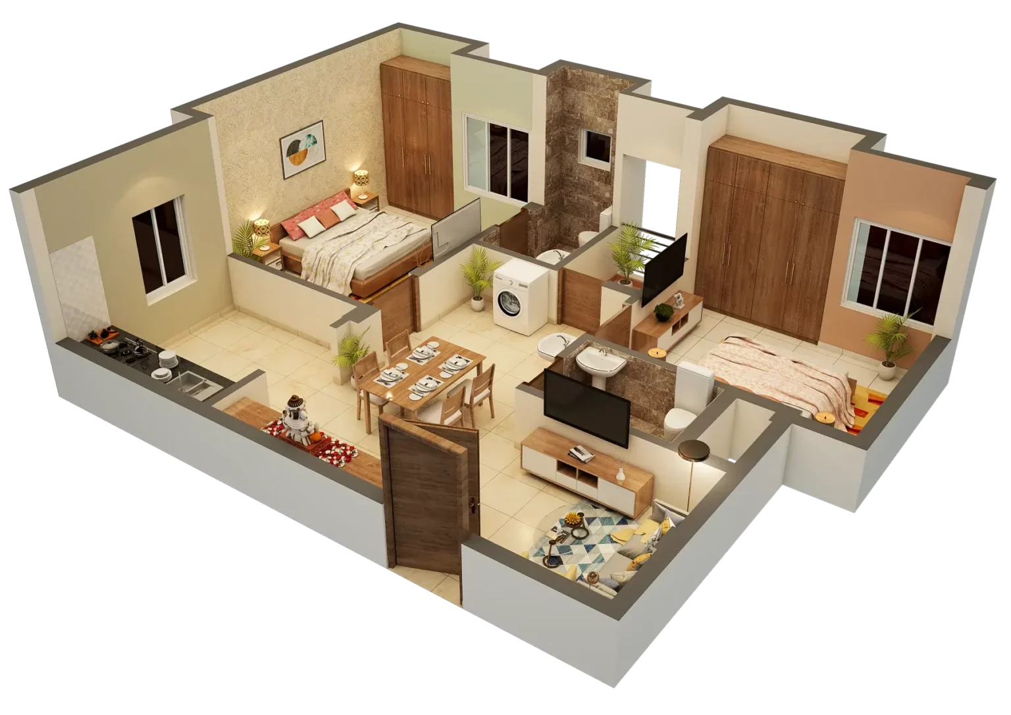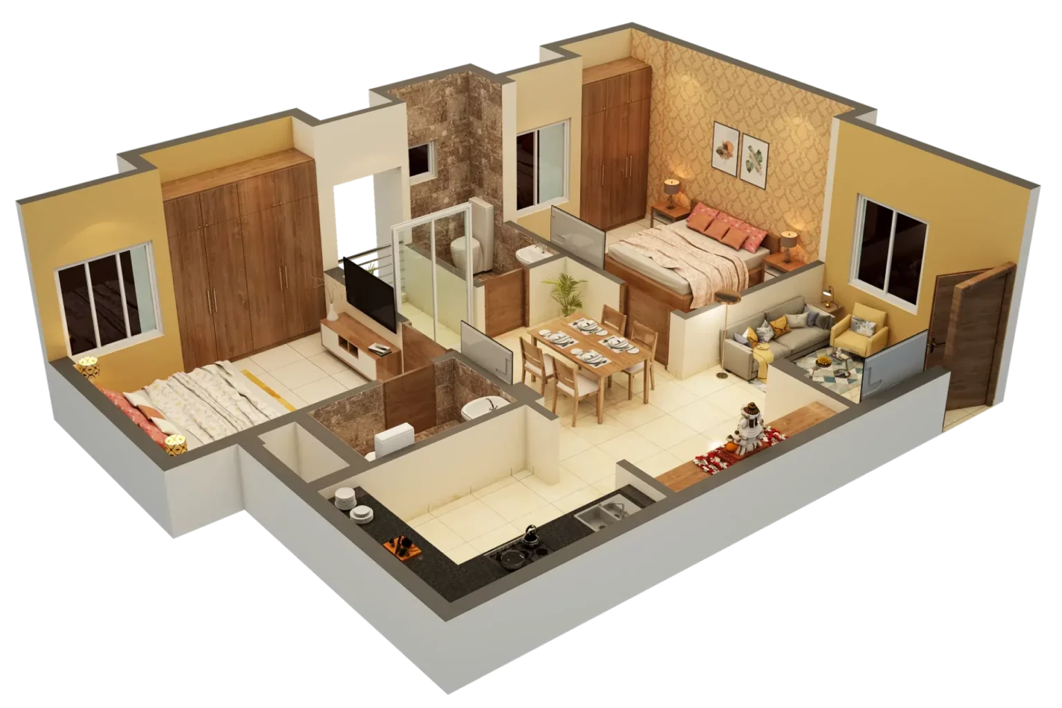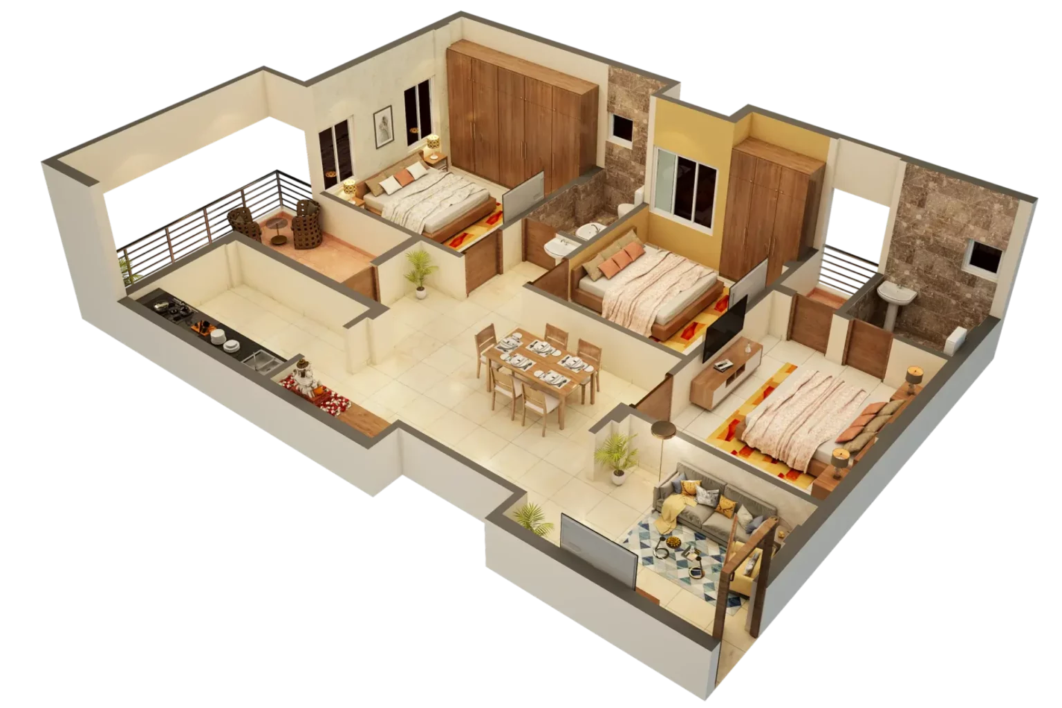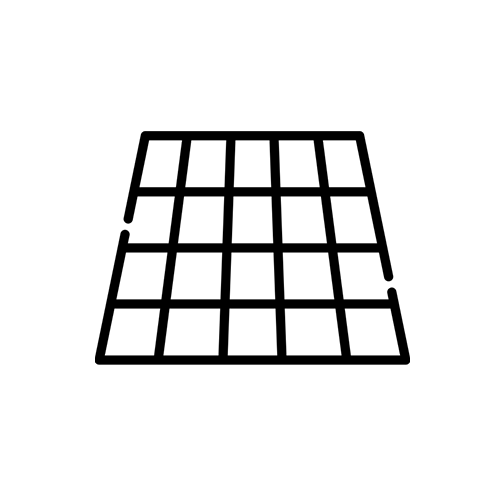Jain Heritage : Discover Your Dream Urban Serenity
Welcome to Jain Heritage, a vibrant community where luxury, comfort, and connection blend harmoniously to redefine modern living. Explore our meticulously crafted residences, thoughtfully designed amenities, and dynamic neighborhood, offering an unparalleled lifestyle experience. Embark on your journey to finding your dream home today.
Single Tower Building
[elementor-template id="3970"]
Typical Floor Plan
About us
Where every corner echoes home
Jain Heritage, where luxury living meets modern convenience. Dive into relaxation and refreshment in our pristine swimming pool, or elevate your evenings with panoramic views at our terrace. Stay active and energized in our state-of-the-art gym, and rest assured with our round-the-clock security and CCTV surveillance ensuring your peace of mind. With automatic lifts providing seamless access to every floor, and DG backup ensuring uninterrupted power supply to both common areas and individual flats, we prioritize your comfort and safety at every turn. Welcome home to a lifestyle of sophistication and ease.
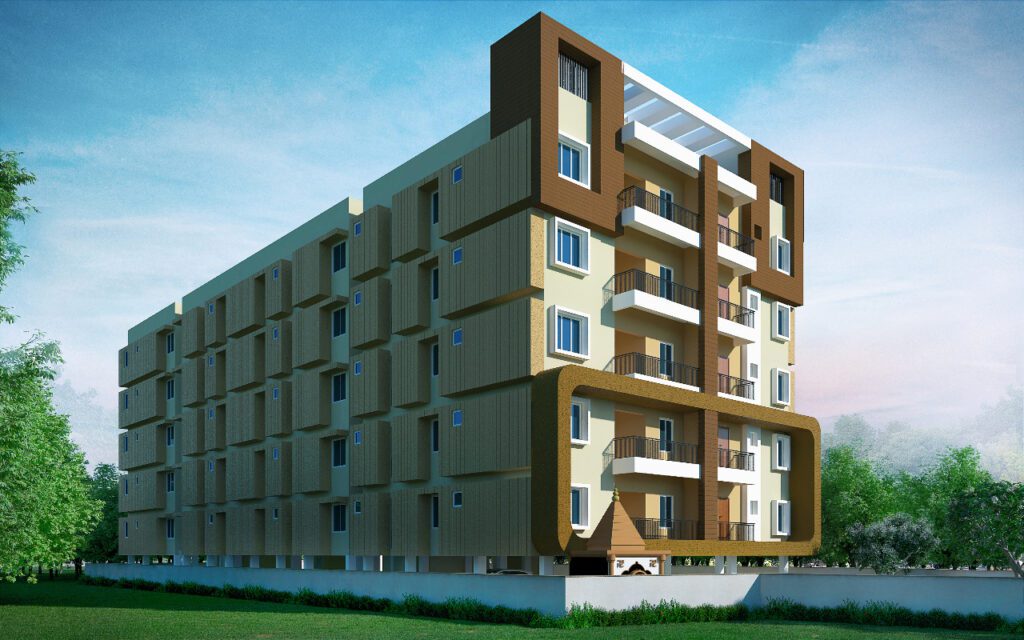
Unmatched amenities awaits you!





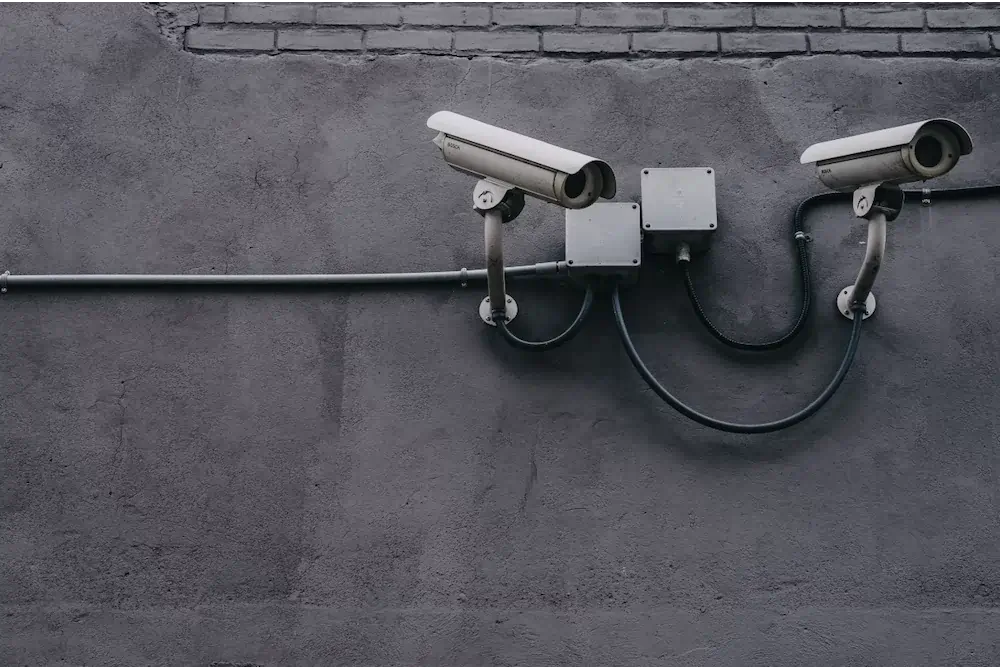
Your Gateway to Convenience
Say goodbye to the hassles of urban life while still enjoying easy access to essential services, entertainment, and major transport links. Jain Heritage provides the ideal location for those looking to minimize their daily commute without compromising on the quality of life.
Within 10 Kms
NH:7 km
Badambadi bus stand:6 km
Highcourt:3 Km
Sishu Bhawan:3 km
Ravenshaw College :7.6 km
Railway Station :8 km
S.C.B. Medical:7 km
Google Reviews
 Tapan Kumar Naik2024-01-18Owsm Homes & Flats Good working design. Values for money 🥰🥰
Tapan Kumar Naik2024-01-18Owsm Homes & Flats Good working design. Values for money 🥰🥰 Soumya Ranjan2023-11-02
Soumya Ranjan2023-11-02 dipak jenamani2023-06-14
dipak jenamani2023-06-14 AMIT KUMAR B2023-06-04Google rating score: 4.8 of 5, based on 4 reviews
AMIT KUMAR B2023-06-04Google rating score: 4.8 of 5, based on 4 reviews
Walkthrough Video
Specifications
Contact Us
To learn more about jain Heritage or to schedule a visit, contact our sales team
at 7381085104/7381085105 or email us at jainbuilder@gmail.com,
info@jainbuilder.com.


